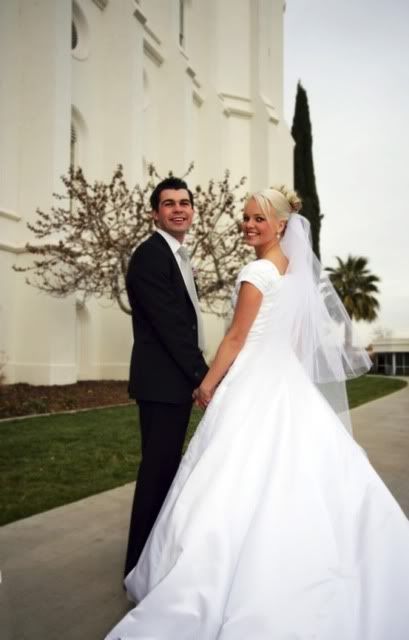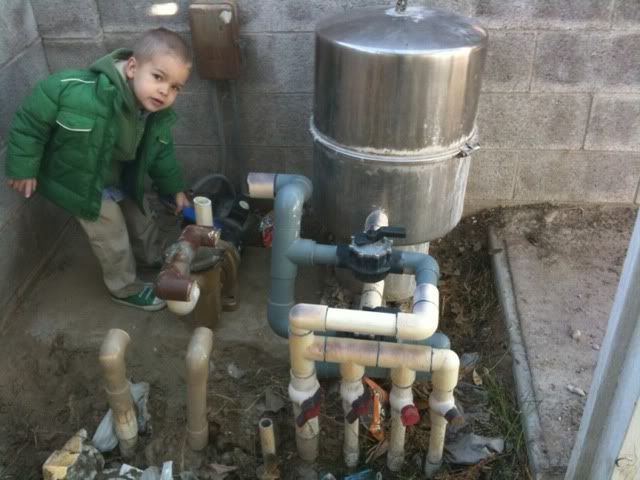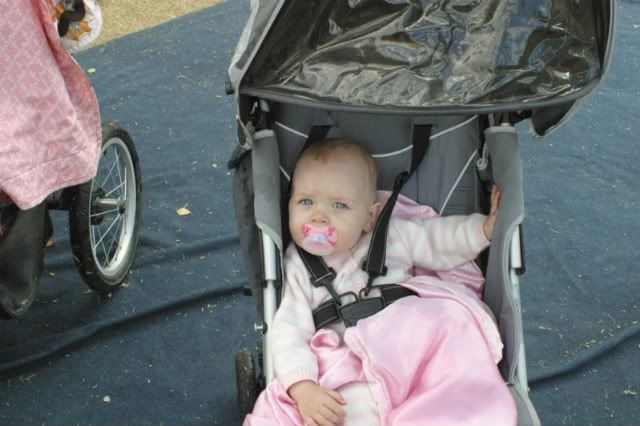The first time we walked thru this house... Well first off it smelled... Like cat urine and cigarettes. I honestly didn't get a very good look because I was so focused on the stench and all the bugs and ucky guck. Actually it terrified me. I thought I was prepared to see the "before pictures" in real life. I was not.
Before we even went out to go thru the house we drove by it a couple times, at different times of the day, just to see what the neighborhood was like. I really didn't want to be disappointed again, and I didn't want to buy something that we couldn't handle. After the initial walk thru I told Edward that it was really up to him, since he'd be doing the majority of the work.
Luckily Edward is in the right industry for this sort of project. He works for a
home improvement store. His boss, Matt, is my sisters husband and he's a general contractor. Matt came out and did a very thorough inspection and wrote a very detailed, extra padded, estimate for all the materials. After he gave us his opinion on the house (which was "buy it"), I felt much calmer. Now I could see past all the flaws and really see all the potential that the house, lot, and garage possess. Which is a good thing because the only thing the house possesses is potential.
It's potential for awesomeness is great, but that also means that it could be a money pit. So far we haven't encountered anything really awful and budget breaking. This blog isn't nearly as far along as our progress is.
So lets take a little "Potential Tour"

Isn't this tree awesome? And there is a really cool glass light fixture that we hope can be salvaged.
I imagine green grass and a high hedge with an iron fence surrounding the front yard. And a different color on the house. Something more desert toned and not that hideous blue-green trim. Under those garage windows are three rose bushes. I'm hoping that I have enough of a green thumb to help them.

Doesn't this just scream "WELCOME!"
When the iron fence goes up, this hideous white security gate will disappear, and a new gate will go across the walkway right about where this picture was taken from.

The entryway, complete with really ugly pink tile, and the front door swings into a closet. The pink tile and closet are going to die a demolition death.

Immediately to the right of the front door is another door, the pocket variety. I am a fan of pocket doors, but I don't think this one is going to remain. My grandparents have three pocket doors in their home in California, they also had this same exact wall oven! They replaced theirs a few years ago, and ours is also going to be replaced, not by a new wall oven, by a pantry! The pink tile back splash, pink laminate countertop, and really, everything in the kitchen is going to end up in the dumpster in the driveway.

The view from the dining area into the kitchen.

The previous owners converted the garage... Poorly. We will be unconverting most of it. The washer and dryer hookups are out there, so we will be taking up about 1/4 of the depth to create a service porch. The garage is huge and wide, so there will still be room to park two cars inside.

This is the view from the living room back into the dining area. This wall is coming down to create a more open floor plan. And of course the pink carpet and ugly tile are also moving out.

The other side of the living room.

From the living area there is an "enclosed patio" which actually means, badly constructed addition done without permits. At some point, after all the other projects are finished, it will be re-done properly. It adds about 200 square feet, and will be a really useful space when we get around to rebuilding it, with the proper permits and a general contractors help.

Another view of the room that will soon be demolished.

The hallway. The corner that is on the left hand side is the closet that will cease to exist, and once that is gone, the space will feel a lot more open. Right now the front porch, door way and entry hall feel very tunnel-like, especially with all those closed doors and abrupt stops.

Here on the left side of the hallway is the main bathroom. I actually like the tile, too bad there is one missing right in the middle of the floor. This bathroom is also set to be gutted and completely re-done. The tub that is currently in there is large, I'm hoping that we will be able to get a really deep soaker tub/shower combo in the space, because the master bath will only have a shower.

On the right side of the hallway are two bedrooms. They're on the small side, but they are large enough. They're basically the same, so there is only one picture. I've had these two bedrooms decorated in my mind for over a year now, and since they really aren't getting anything new except flooring, baseboards, trim and windows, they'll probably be decorated first! I also already bought almost everything for both rooms.

Here is the master bedroom. It has awkward dimensions, and a wall of mirrors and a really gross bathroom, and a door out to the patio.

See the door on the left? The patio covering is already falling down, and the cement has gross carpet on it.

And here is the pool, it will someday be clean and sparkling. Hopefully before it hits 120 degrees out here.




































